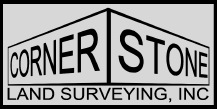
Setback and Final Grading letters:
Both of these are typically required for a building project such as a house, detached garage,
building addition, etc. The purpose is to verify that the project was built in conformance with the approved plans.
Setback:
A
setback letter verifies that the building is in the correct location in relation to the lot boundary. In order to provide this, we
need to survey two things: the boundary and the location of the building as laid-out. It's best to have the survey done before laying
out the building. If there's a problem, it's best to find it before the forms are placed or, even worse, concrete in place. I have
personally found incorrect layout because of depending on fences that are slightly out of position or roadways that are mistakenly
used as right-of-way lines. Hopefully you're reading this before laying out your project. The boundary will need to be surveyed either
way so it would be best to have it done before going to the work of building forms. You may also want to consider having us stake
the building. If our stakes remain undisturbed then we don't charge extra for the setback letter. It's included with the staking.
Call us for a quote.
Final Grading:
Washoe County, Reno & Sparks have agreed upon a format for a final grading letter that
we are required to use. There are three things that we verify:
-Positive drainage away from the building.
-No drainage across
a lot line without a drainage easement.
-All grading and drainage is according to the approved plans.
Many times, the plans
are simple enough to be able to verify visually. Other times, there are specific details shown on the plans that creates the need
for some topographic mapping to verify. The cost will vary accordingly.
